At the back of the house, there is a hallway connecting the family room (which used to be Uncle Bob’s dining room off the kitchen; we put a table in the kitchen and use the rest of the space as a family room) to the living room. As with the rest of the house, he packed this space with storage potential! There is open shelving with cabinets below on one side, and on the other, a large broom closet and a couple of smaller closets.
We store most of our Emma set and other dishes that were passed down from family and we don’t use on a regular basis in the back hall.
I am so happy that there is a door here, because the girls love to run laps around anything. We keep it closed most of the time for that reason!
I love this little mirror I found at an antique store in the area this spring:
Source List:
Wall Color – Blue Note by Benjamin Moore
Wall Color in Family Room (Seen Through the Door) – Pale Smoke by Benjamin Moore
Ship – Joss & Main
Gold pheasants and dish, painted teacups – from family
Small vintage mirror – antique store
Most dishes shown – Emma set from Pottery Barn
Glasses – Home Goods
Trophy vases – Target
Small woven bucket – IKEA
Small wooden bucket – antique store
Hope you have a wonderful day! – Jamie
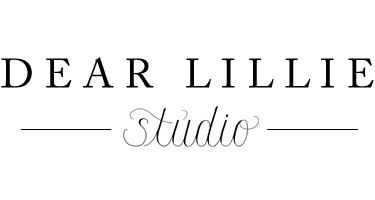
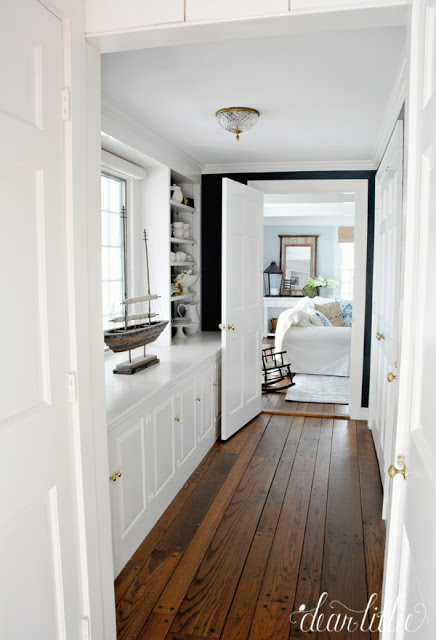

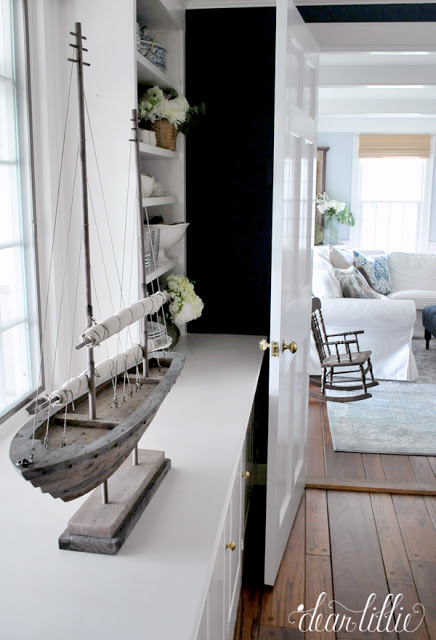
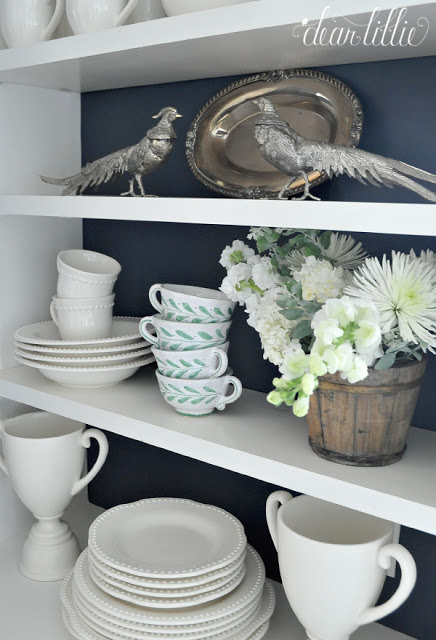
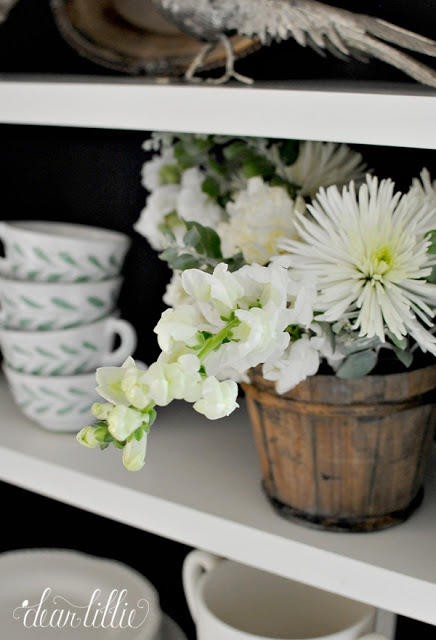
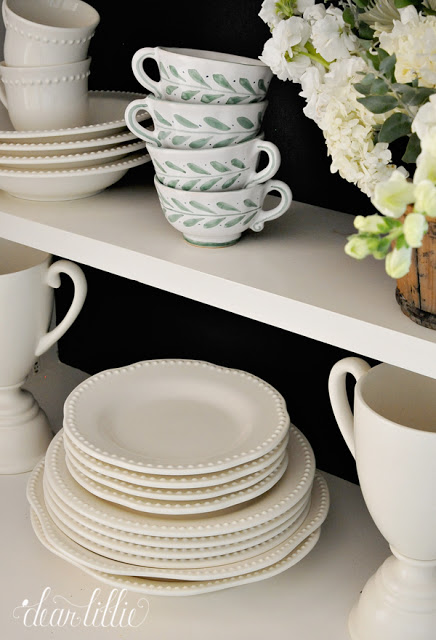
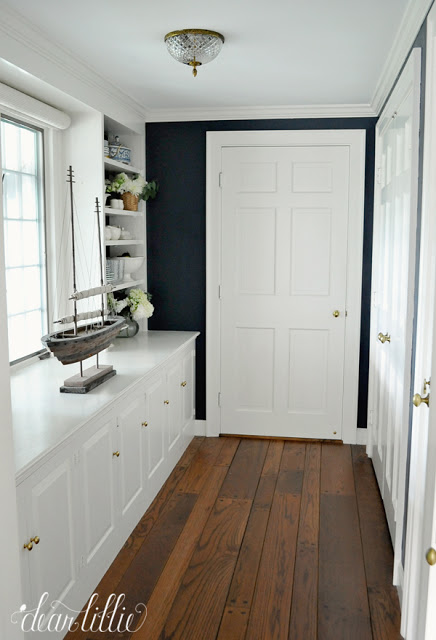
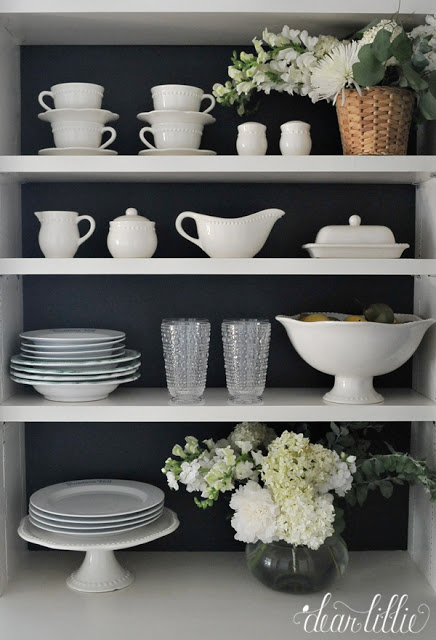
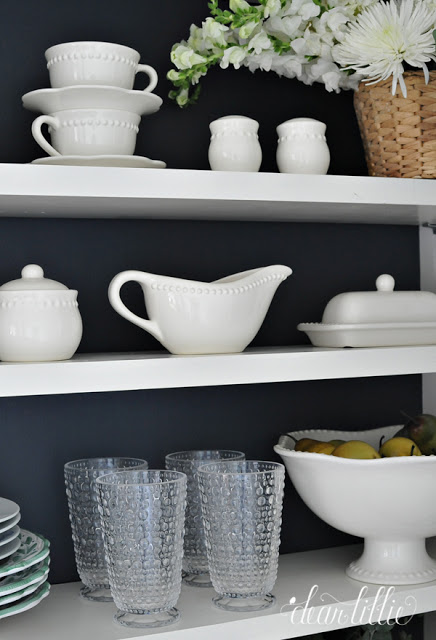
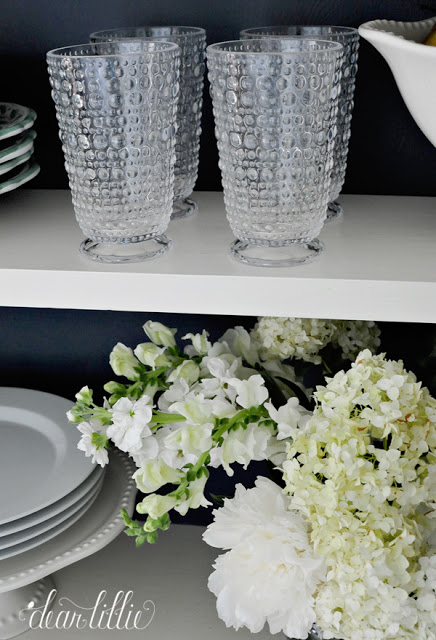
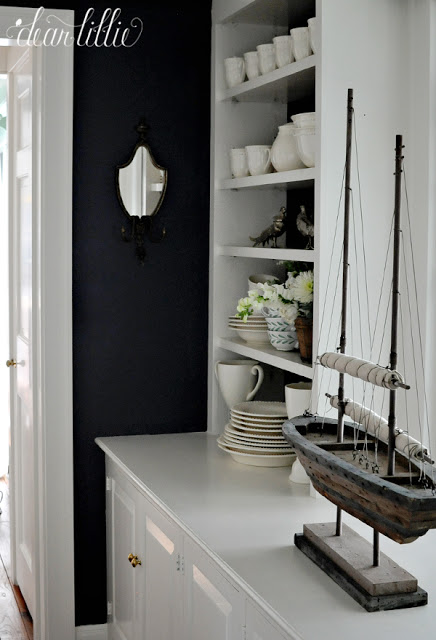
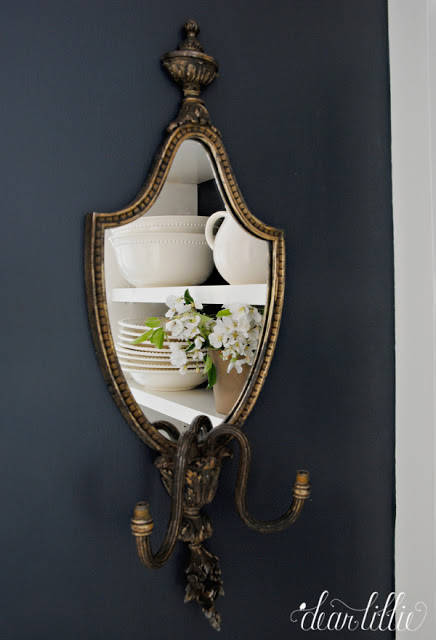
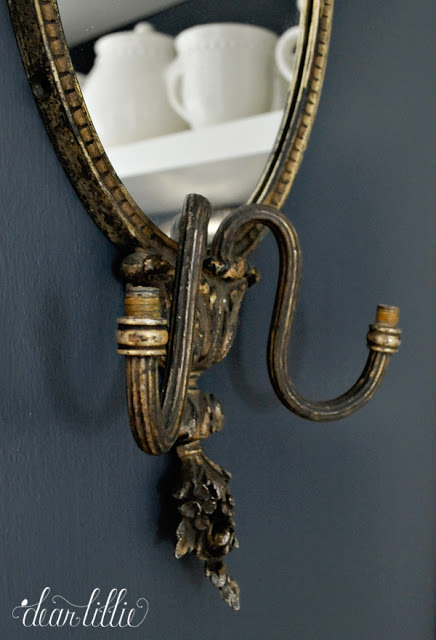



What a beautiful little space! That is much more than just a hallway. I would call it a Butler's pantry.
Your home is so beautiful, and so is your hallway. I like the mirror a lot.
I wish you a lovely weekend <3
Lone
I love everything! You have made something very special out of that little space.
I Love how Uncle Bob designed this house. Such a great use of space and decorations! I bet you have had fun decorating it. Oh, and my kids like to run laps too lol!
How wonderful to have such a beautiful space for display and storage. Very pretty.
I agree with Kathleen, looks like a lovely Butler's pantry. Such an endearing space and the floor contrasting with the crisp white woodwork.
Seriously Ladies, I cannot handle all the gorgeousness between both your homes. Stunning!
This wood floor is beautiful! What is it?
Thanks, Steph! I checked with Jamie and they are random width oak (ranging from 4"-8") with walnut plugs.
-Jason