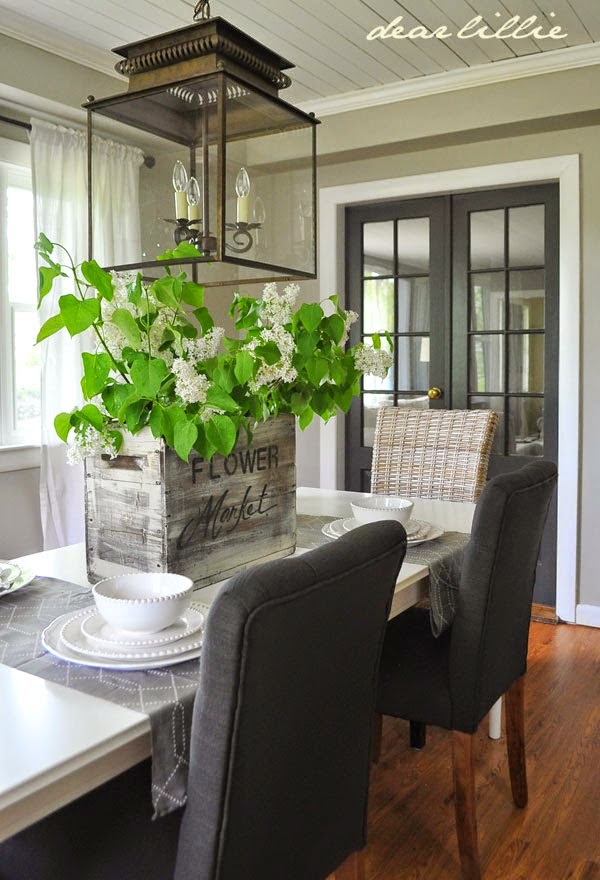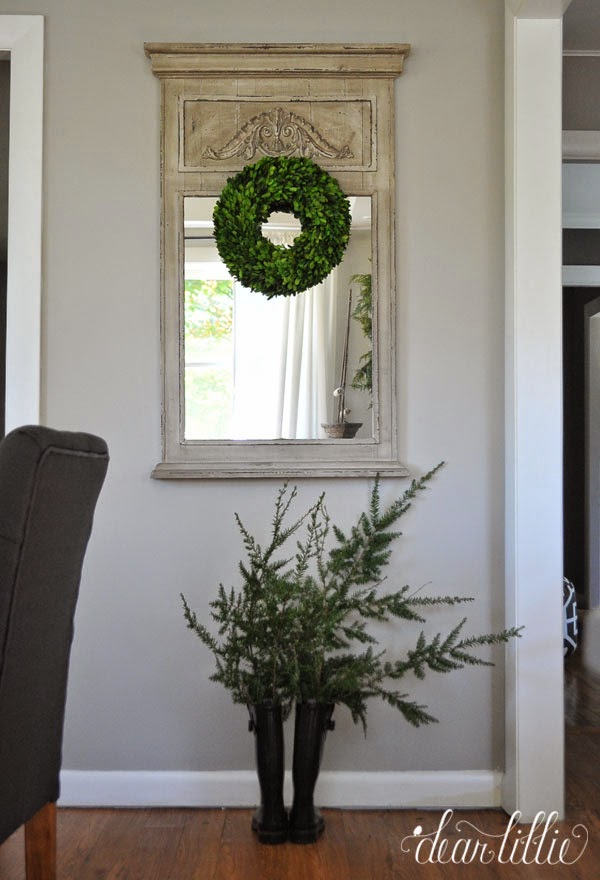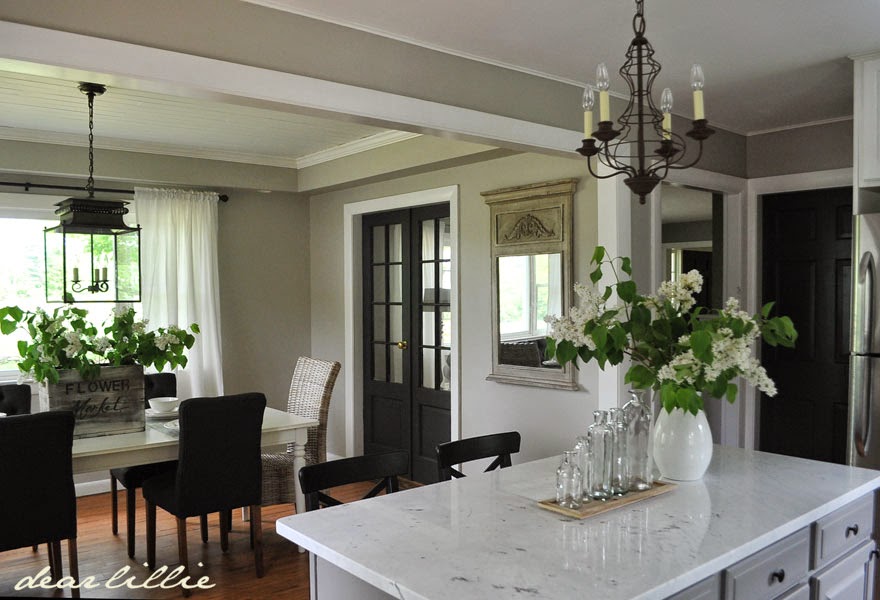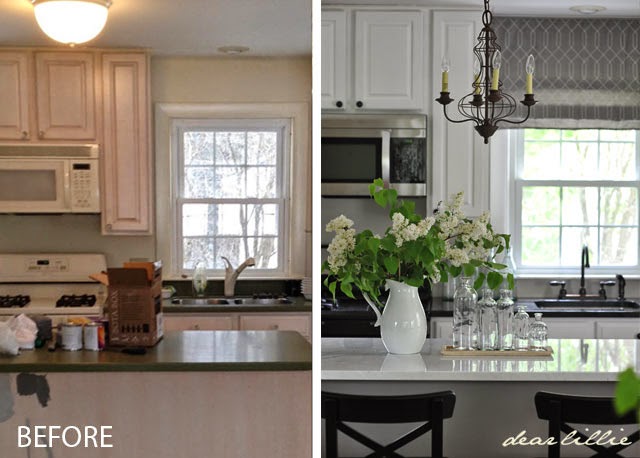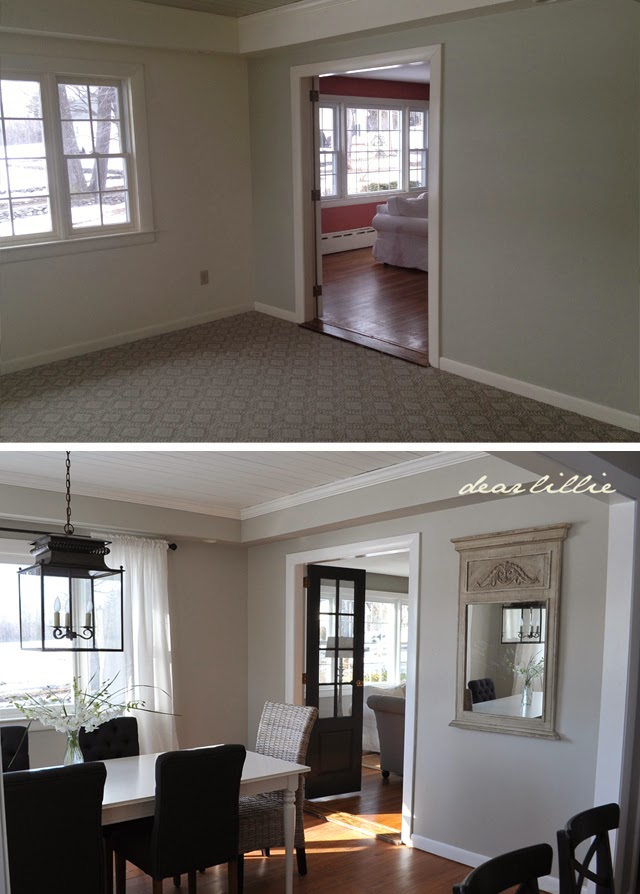Two and a half years ago we moved our Dear Lillie offices to a property that had it’s own workspace for our company and a house that was perfect for Jason. Well, at the end of this summer we realized we had outgrown that workspace and knew the time had come to move into an actual warehouse space.
Category: Jason’s Dining Room and Kitchen
Happy Sunday! I hope you all are having a lovely weekend! Today I wanted to show you the last set of photos from the little bit of Christmas decorating we did at Jason’s. All of the greenery is either from the yard or from Savvy Home and Garden.
I hope you all had a great weekend! Over the last the last year and a half we have been working away at Jason’s house. Seeing how the posts have been kind of spread out and we probably won’t be tackling any more projects there until next spring/summer (although I will have some Christmas decorating posts!) we figured it might be nice to have a post that shows sort of a wrap up and all the rooms together.
Well, Jason’s kitchen and dining room are for the most part finished – yay! (For those of you that are new here Jason is my brother who runs Dear Lillie with me). We still plan on adding a storage piece to the dining room, some artwork and possibly a rug but all of the big projects are officially done.
Last weekend I made a quick trip up to NH to work on some projects at Jason’s house. Along with working on getting the girl’s bedroom ready so we can stay there on our next visit (which I will share pictures of hopefully next week) we also made some progress in the kitchen and dining room.
Well, after three days without internet it’s finally back up and running again so I can finally share some photos of the progress we’ve made at Jason’s house. It isn’t done, but it is definitely finally starting to take shape and now that he has some furniture it’s starting to feel like a home.
Here is a before and updated shot of the dining room:
And a before and updated shot of the kitchen (we are waiting on a piece of marble for the island and to replace the light once I find the right thing, and then add some roman shades to the window).
We found this mirror at Pier 1 for half off when I was up in NH a couple of weeks ago.

